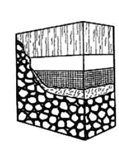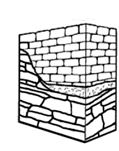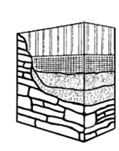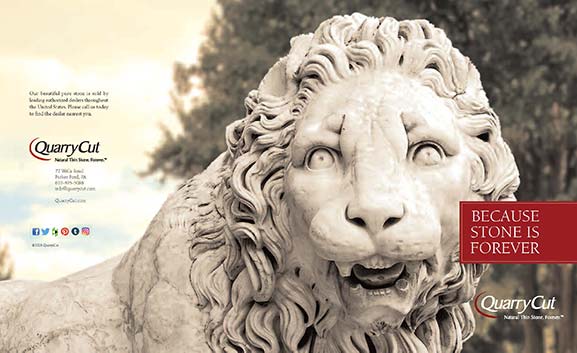SIMPLE BEAUTY
Insider tips from the experts

Plywood, Wall Sheathing or Wallboard
Cover the wall sheathing with a water resistant barrier, lap joints 4″. Then, per your local building codes, install lath or mesh using galvanized nails or staples 6″ on center vertically and 16″ on center horizontally, penetrating the studs a minimum of 1″. Stop lath from the finished edges.

Concrete Masonry Stucco – Clean and Untreated
No preparation needed. To ensure that its finished surface contains no release agents (such as form oil), check newly poured concrete. If it does contain form oil, treat the surface with muriatic acid, rinse thoroughly and score with a wire brush. Concrete Masonry Stucco – Sealed, Dirty, Painted or Acrylic Finishes
Two options are available:
- Securely attach lath with concrete nails, or
- Sandblast or waterblast the original surface then rinse away dust

Metal Buildings
Install paperbacked 3/8″ rib expanded metal lath to metal cladding supports of 20 ga. to 12 ga. using United States Gypsum Company’s 1-1/4″ type S-12 Pancake Head Super-Tite screws. Screws must penetrate 3/8″ beyond the inside face of metal surface. Screws should be installed on centers equal to 1 screw/sq. ft. and must not exceed 6″ on center in one direction. Apply 1/2″ to 3/4″ scratch coat and allow to dry 48 hours.
Please note: QuarryCut thin stone by definition is an adhered stone supported through the adhesion of an approved bonding material applied to an approved backing.
All installations shall follow guidelines of ASTM C926 (Application of Portland Cement-based Plaster) and ASTM C1063 (Installation of Lathing and Furring to Receive Interior and Exterior Portland Cement-based Plaster). Water-resistant barrier shall be minimum 2 separate layers Grade D paper (ICC-ES Acceptance Criteria AC38). Lath shall be minimum 2.5 lb. or 3.4 lb. self-furred meeting ASTM C847 (Specification for Metal Lath). Weep Screeds shall be installed at bottom of the exterior stud walls in accordance with ASTM C1063.
Verify that all flashings have been installed properly and integrate with the water resistive barrier to prevent water penetration into the structure. It is important to recognize that QuarryCut thin stone is a natural veneer, a facing attached to the wall for purposes of providing ornamentation. It is not intended as a structural product or a waterproofing element. Most importantly, the real expert is your local building department and local building code. Your local building code will supersede all other written or verbal installation instructions provided by QuarryCut Thin Stone™.
Request our catalog
Nothing says forever like genuine stone from QuarryCut. Available in an opulent array of colors and shapes, only stone dazzles the senses with its spectacular beauty and incomparable style. Breathe new life into your exterior spaces or bring the wonder indoors. With thin cut stone, it’s easier than you think.
To request your complimentary QuarryCut Natural Thin Stone catalog, complete the form to the right.


